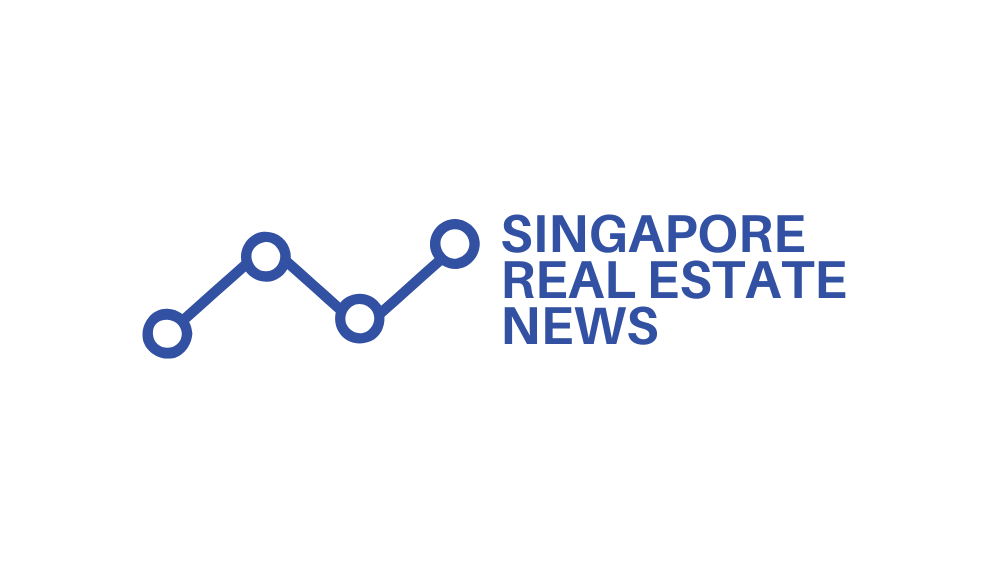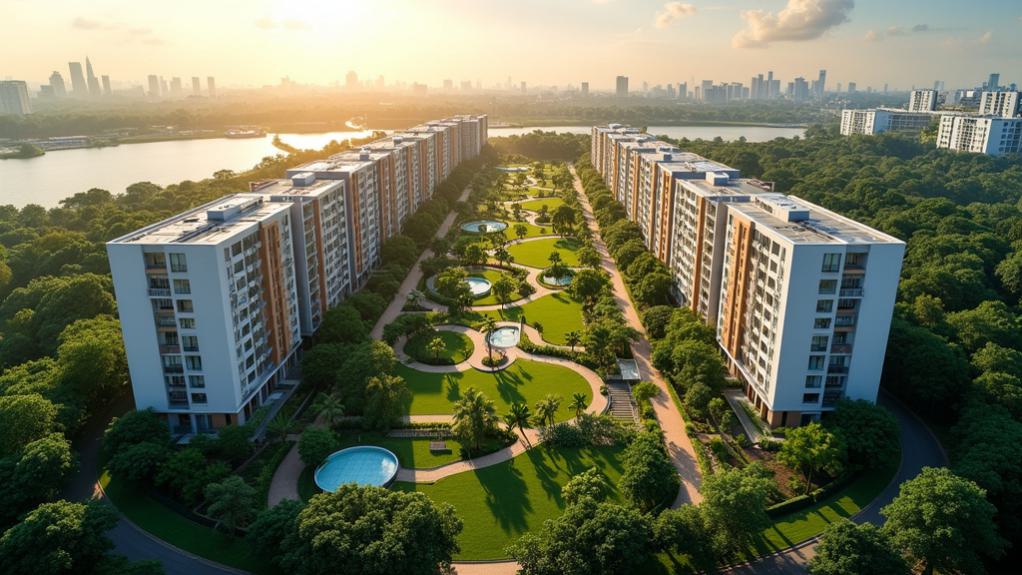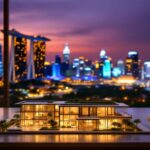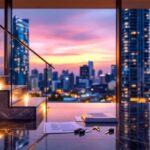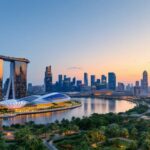Where will Singapore’s next major public housing development reshape the urban landscape? The answer lies in the ambitious Berlayar estate, set to rise at the former Keppel Club site in Bukit Merah, where extensive urban transformation will deliver 7,000 HDB flats alongside 3,000 private homes across 48 hectares within the Greater Southern Waterfront development.
Singapore’s ambitious Berlayar estate will transform the former Keppel Club site with 10,000 homes across 48 hectares.
The estate represents a significant expansion from the originally planned 6,000 public housing units, reflecting Singapore’s strategic approach to enhancing public housing options and geographic distribution. This development forms part of the broader Greater Southern Waterfront transformation initiative, designed to create a mixed-use, vibrant district that integrates urban living with nature, heritage preservation, and modern amenities.
Berlayar Residences, the inaugural Build-to-Order project comprising 870 units, will launch in October 2025, featuring an all-encompassing mix of 2-room Flexi, 3-room, and 4-room flats, plus 200 public rental units. The residential blocks will range from 19 to 46 storeys, with staggered heights influenced by local topography and strategically oriented to maximize views and ventilation through north-south alignment.
Given the prime city fringe location and extensive amenities, these flats will likely fall under Prime or Plus flat classification, subjecting purchasers to stricter resale regulations including extended minimum occupation periods and subsidy clawbacks.
The estate’s strategic positioning provides residents with proximity to Telok Blangah and Labrador Park MRT stations, accessible within a 10-minute walk. The name Berlayar itself means sailing in Malay, paying homage to the area’s rich maritime heritage and historical significance.
Urban planning emphasizes sustainability through car-lite design principles, extensive walking and cycling networks, and comprehensive green infrastructure including parks, roof gardens, and skyrise greenery. The development incorporates over 10ha of dedicated green space to support biodiversity and enhance residents’ quality of life. Market performance indicators suggest consistent strong demand maintains price stability across the region, positioning the estate for sustained value appreciation.
Environmental sustainability features encompass smart lighting systems, rain gardens, and bioswales for effective stormwater management, while the development aims to create habitats supporting urban biodiversity.
Comprehensive amenities will include preschools, supermarkets, eating houses, retail outlets, and medical clinics, complemented by access to existing community facilities and a new food centre and market planned for the adjacent Telok Blangah estate by 2027.
The white and blue architectural colour scheme reflects the waterfront setting, incorporating local fauna motifs to celebrate the area’s natural heritage while establishing new benchmarks for integrated community development.
